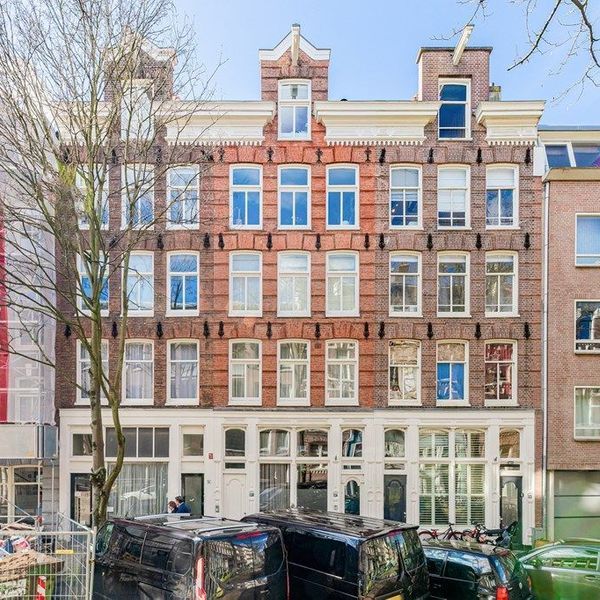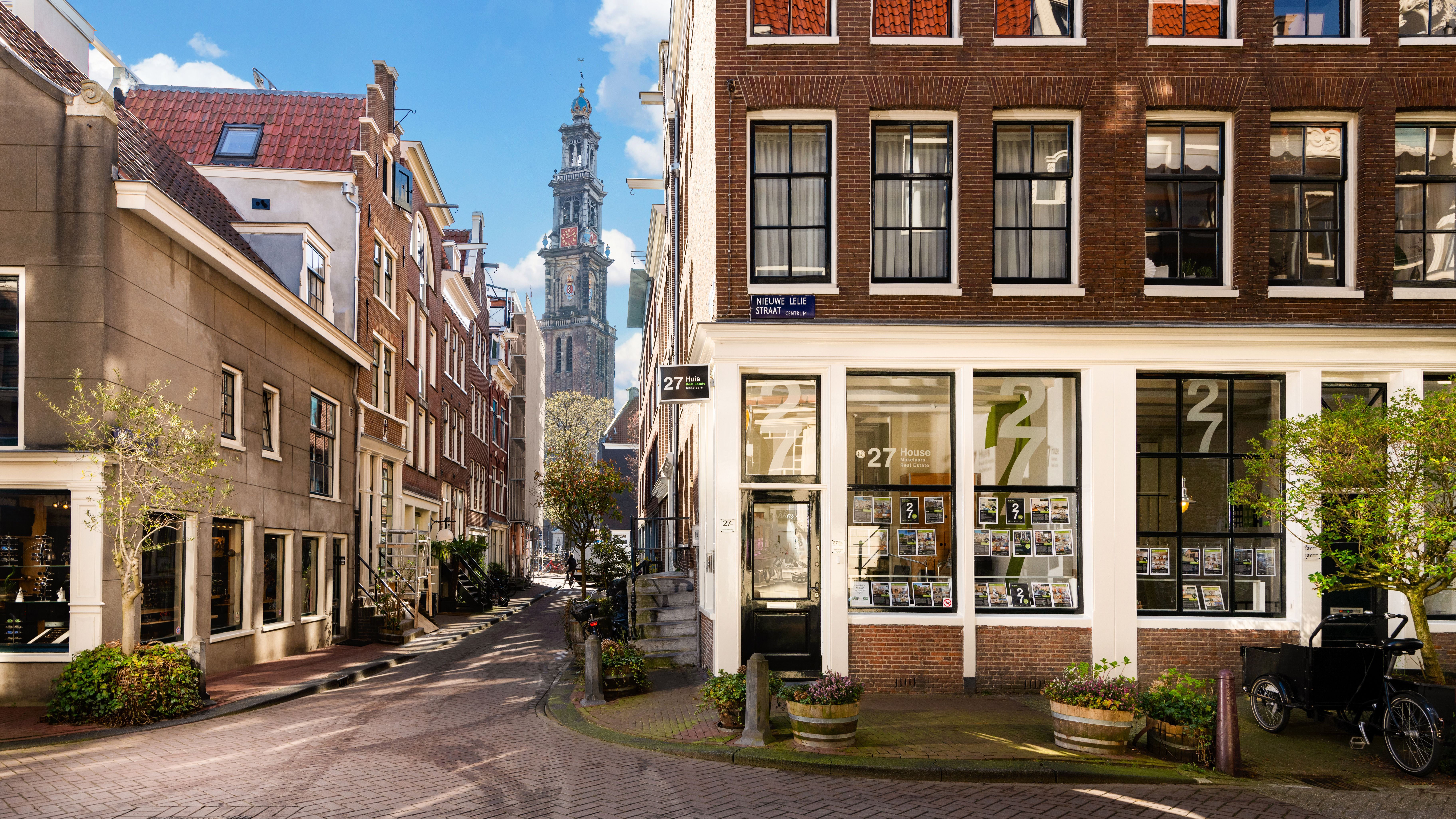Helping you
Paramaribostraat 88


Omschrijving
Strak gerenoveerde benedenwoning op eigen grond van 98m2, met 3 slaapkamers en zonnige achtertuin op het oosten in de populaire West-Indische buurt in de Baarsjes. De woning is hoogwaardig afgewerkt met een eikenhouten vloer, spotjes in het plafond, mechanische ventilatie en luxe badkamer en keuken. Verder is de woning slim ingedeeld en goed geïsoleerd.
Indeling;
Eigen bordes naar de voordeur, entree in het tochtportaal. Hierna volgt de hal, die uitkomt in de woonkamer. Vanuit deze hal zijn ook twee slaapkamers aan de voorzijde bereikbaar evenals de badkamer, het toilet en de was/stookruimte.
De riante woonkamer is L-vormig en heerlijk licht, mede dankzij de extra daglicht-toetreding door de lichtkoepel in de uitbouw. Aan de tuinzijde is er een zitgedeelte en naast de keuken een eetgedeelte. Vanuit de woonkamer is de tuin bereikbaar door middel van dubbele openslaande deuren.
Naast het eetgedeelte begeeft zich de luxe keuken met 4-pits inductie kookplaat, afzuigkap, ijskast, vriezer, een combioven, nog een oven, een afwasmachine en een wijnklimaatkast.
Rechts van de woonkamer begeeft zich een grote slaapkamer met eveneens openslaande deuren naar het aangrenzende terras en de tuin. Aan de voorzijde van de woning begeven zich de twee overige slaapkamers, waarvan de linker slaapkamer groot is en goed te gebruiken als master bedroom. Rechts zit een kleinere slaapkamer, welke goed voldoet als kinderkamer of studeerkamer.
Naast de grote slaapkamer zit de ruime en luxueuze badkamer, voorzien van een fraai vrijstaand bad, twee grote douchekoppen, twee wastafels en afgewerkt met een vochtbestendige stucco op de muur. Tegenover de badkamer zit het separate toilet, afgewerkt met dezelfde materialen als de badkamer. Hiernaast is er een L-vormige berging met aansluiting voor de wasmachine en droger, tevens zit hier de HR cv-ketel 2015.
Locatie:
De West-Indische buurt is zeer gewild te noemen. De ligging in de luwte maar toch nabij diverse Amsterdamse hotspots maakt het wonen hier erg fijn. Zo zijn zowel het Vondel- als het Rembrandtpark op loopafstand. Voor de dagelijkse boodschappen is er keuze uit meerdere supermarken in de nabijheid. Er zijn diverse restaurants in de directe omgeving zoals Bartack en Goldmund en voor meer keuze zijn de bekende Hallen en de Ten Katemarkt op slechts tien fietsminuten afstand. Voor verdere opties bieden de Kinkerstraat, Overtoom en Amstelveenseweg voor elk wat wils.
Bereikbaarheid:
De ontsluiting van de omgeving is goed geregeld middels tramlijn 1, 13 en 17 die direct naar stations Lelylaan, Sloterdijk en Amsterdam Centraal gaan, waardoor je binnen 10 minuten op Schiphol kunt zijn. Verder is er nog buslijn 15 welke direct naar station Zuid gaat. De ring-A10 is binnen enkele minuten bereikbaar.
Bijzonderheden:
• Totale woonoppervlakte circa 98m2 (conform NEN2580);
• Volledige renovatie in 2015;
• Pand gesplitst in 2010;
• Drie slaapkamers;
• Riante tuin on het oosten;
• Zeer goed geïsoleerd;
• Eigen grond, dus geen erfpacht;
• Financieel gezonde en actieve VvE;
• Servicekosten VvE € 115,- per maand.
De woning is ingemeten conform NEN 2580. Deze meetinstructie is bedoeld om een meer eenduidige manier van meten toe te passen voor het geven van een indicatie van de gebruiksoppervlakte. De meetinstructie sluit verschillen in meetuitkomsten niet volledig uit, door bijvoorbeeld interpretatieverschillen, afrondingen of beperkingen bij het uitvoeren van de meting.
Deze informatie is met de nodige zorgvuldigheid samengesteld. Wij aanvaarden echter geen enkele aansprakelijkheid voor enige onvolledigheid, onjuistheid of anderszins, dan wel de gevolgen daarvan. Alle opgegeven maten en oppervlakten zijn indicatief. Koper heeft zijn eigen onderzoeksplicht naar alle zaken, die voor hem van belang zijn. Met betrekking tot deze woning is ons kantoor de makelaar van verkoper. Wij adviseren u een deskundige makelaar in te schakelen, die u met zijn deskundigheid zal bijstaan in het aankoopproces. Indien u geen professionele begeleiding wenst in te schakelen, acht u zich volgens de wet deskundig genoeg om alle zaken, die van belang zijn, te kunnen overzien. De Algemene Consumentenvoorwaarden van de VBO zijn van toepassing.
*** ENGLISH ***
Sleekly renovated ground floor apartment on freehold land of 98m2, with 3 bedrooms and a sunny backyard on the east in the popular West-Indies neighborhood in the Baarsjes. The home has a high-quality finish with an oak floor, spotlights in the ceiling, mechanical ventilation and a luxurious bathroom and kitchen. Furthermore, the home is cleverly laid out and well insulated.
Layout;
Private landing to the front door, entrance in the hallway, which opens into the living room. Two bedrooms at the front are also accessible from the hallway, as well as the bathroom, toilet and laundry/boiler room.
The spacious living room is L-shaped and wonderfully light, thanks in part to the extra daylight entry through the skylight in the extension. On the garden side there is a sitting area and next to the kitchen a dining area. The garden is accessible from the living room through French doors.
Next to the dining area is the luxurious kitchen with a 4-burner induction hob, extractor hood, refrigerator, freezer, a combi oven, another oven, a dishwasher and a wine climate cabinet.
To the right of the living room is a large bedroom with French doors to the adjoining terrace and garden. At the front of the house are the two other bedrooms, of which the right bedroom is large and can be used as a master bedroom. On the left is a smaller bedroom, which is suitable as a children's room or study.
Next to the large bedroom is the spacious and luxurious bathroom, equipped with a beautiful freestanding bath, two large shower heads, two sinks and finished with a moisture-resistant stucco on the wall. Opposite the bathroom is the separate toilet, finished with the same materials as the bathroom. In addition, there is an L-shaped storage room with connections for the washing machine and dryer, the 2015 HR boiler is also located here.
Location:
The West-Indies neighborhood is very popular. The location in the lee, yet close to various Amsterdam hotspots, makes living here very pleasant. Both Vondelpark and Rembrandtpark are within walking distance. For daily shopping there are multiple supermarkets to choose from. There are several restaurants in the immediate vicinity such as Bartack and Goldmund and for more choice, the famous Hallen and the Ten Katemarkt are only ten minutes away by bike. For further options, the Kinkerstraat, Overtoom and Amstelveenseweg offer something for everyone.
Accessibility:
Access to the area is well organized by tram lines 1, 13 and 17 that go directly to Lelylaan, Sloterdijk and Amsterdam Central Station, so you can be at Schiphol within 10 minutes. There is also bus line 15 which goes directly to Zuid station. The ring road A10 can be reached within a few minutes.
Features:
• Total living area approx. 98m2 (in accordance with NEN2580);
• Complete renovation in 2015;
• Building split in 2010;
• Three bedrooms;
• Spacious garden on the east;
• Very well insulated;
• Freehold land, so no leasehold;
• Financially sound and active VvE;
• Service charges VvE € 115,- per month.
The data and dimensions on the maps and in the brochure are indicative. Although the information has been carefully composed it is not excluded that some information about time is outdated or no longer correct. The information listed on the maps and in the brochure can therefore in no way be legally binding. 27 House Real Estate accepts no liability for incorrect or incomplete real estate information or for any damages as a result of your visit to our website or other websites that are accessible through links from the website of 27 House Real Estate. 27 House Real Estate accepts no liability for any external parties.
The living surface is measured in accordance with the NEN2580 measurement instructions. The NEN2580 measurement instructions are intended to apply a more consistent and unambiguous way of measuring for giving an indication of the surface of use but does not completely exclude differences in measurement outcomes, for example due to differences in interpretation, rounding or limitations when measuring. All specified sizes and surfaces are therefore indicative.
Prospective buyers are expressly invited to do the following: to measure the surface and/or to look at the possibilities of giving your own desired interpretation to the property dimensions and/or hire your own professional company to take measurements. The selling party can give no guarantees on the measurement report.
Omschrijving
Kenmerken
- Status
- Verkocht
- Adres
- Paramaribostraat 88
- Postcode
- 1058VN
- Plaats
- Amsterdam
Aanvaarding
Oppervlakten en inhoud
- Woonoppervlakte
- ca. 98m²
- Inhoud
- ca. 365m³
Indeling
- Aantal kamers
- 4
- Aantal slaapkamers
- 3
- Aantal badkamers
- 1
- Aantal verdiepingen
- 1
Energie
- Energielabel
- D
Buitenruimte
- Tuin
- Achtertuin
Locatie
Vergelijkbare woningen
Neem contact op
Benieuwd wat wij voor u kunnen betekenen, of gewoon een vraag? Vul het formulier in en wij nemen zo snel mogelijk contact met u op.
 English
English
 Nederlands
Nederlands







































