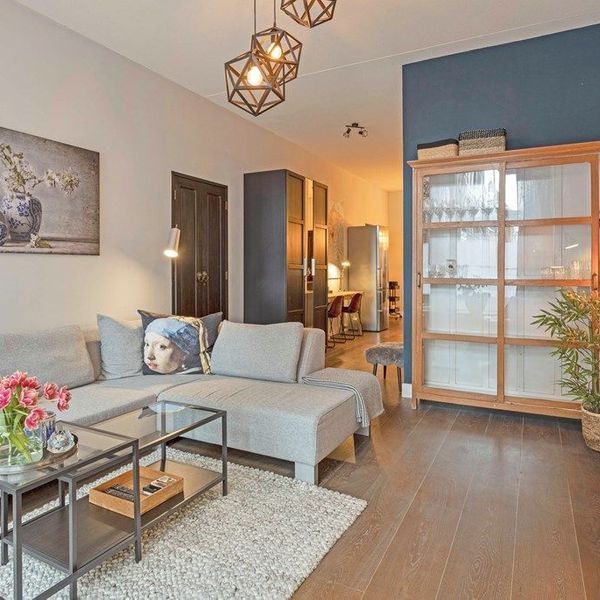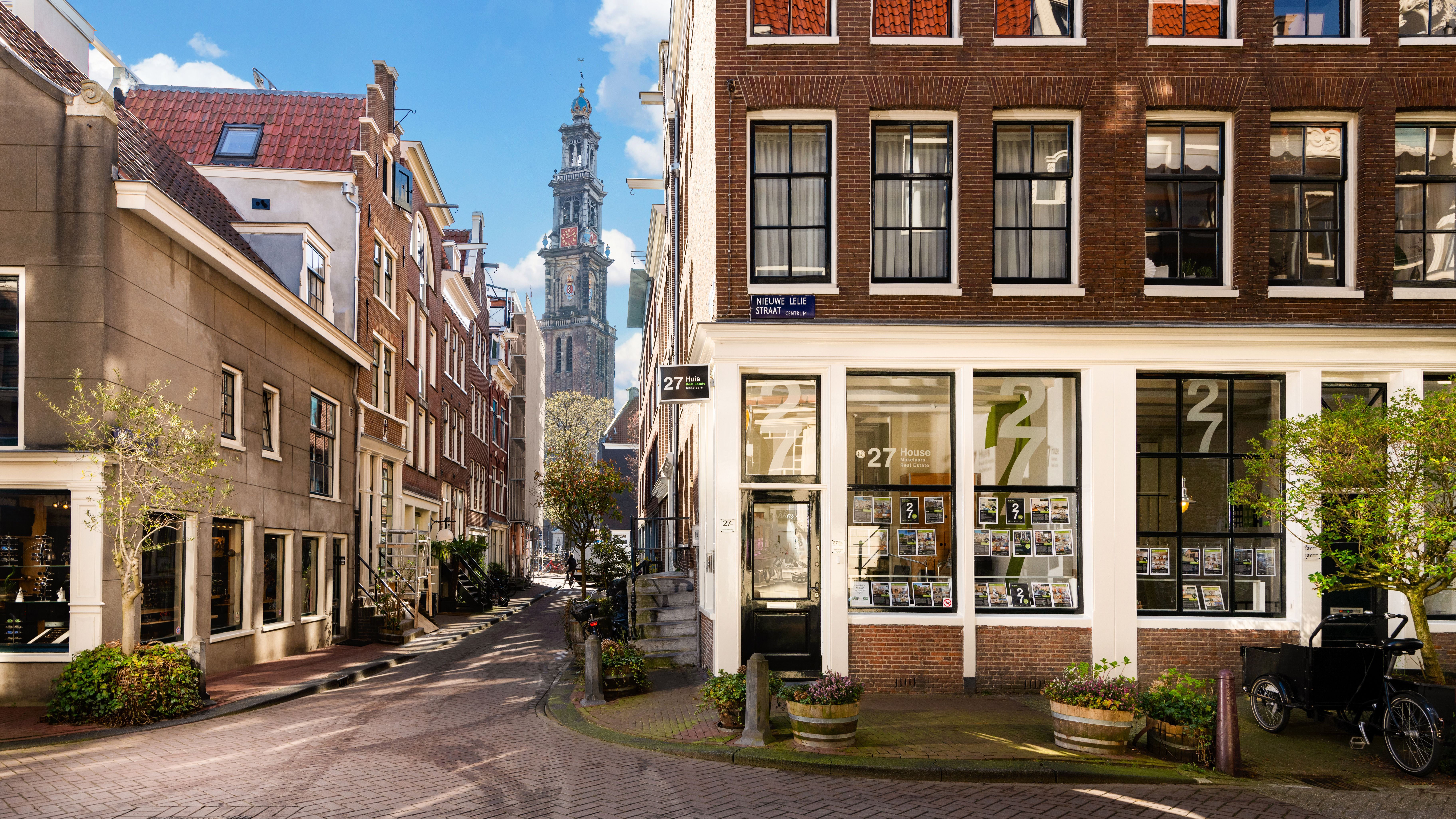Helping you
Simon Stevinstraat 33 hs


Omschrijving
RENTED!!! RENTED!!! RENTED!!!
Simon Stevinstraat 33 Hs
Unfurnished
€ 3250,- per month excl. utilities/internet/TV/municipality taxes
(€ 50,- per month for maintenance of the garden)
Available immediately
Gorgeous family house with an amazing garden in Amsterdam East/Watergraafsmeer
Highlights:
- Ca. 138 m2 living space;
- Well maintained and professionally designed garden of ca. 120 m2;
- Ground floor + 1st floor ;
- 3 Spacious bedrooms + good sized study room/guest room;
- 2 Bathrooms, one with bathtub and shower, the other with an Italian shower;
- 2 Toilets;
- Large bright open plan living room with a fully equipped open kitchen;
- Corner terrace flooding living space with natural light;
- Kitchen equipped with Siemens oven, Bosch fridge/freezer and a Bosch dishwasher;
- Ample storage space;
- Green and leafy street with playgrounds, short walk to the Frankendael park , 5 mins by bike to the Oosterpark;
- Busses and trams within 5 minutes walk;
- Train station Amstel 5 minutes by foot;
- No waiting list for resident’s car parking;
- Close to award winning Restaurants (Kas, Jacobs), supermarkets, local high street shopping and ‘Oostpoort’ shopping centre.
Description:
This gorgeous family house is located in the Amsterdam East/Watergraafsmeer area on a quiet, green and leafy one-way street with very little through traffic. It sits next to a 5 m wide private green corridor which affords privacy, tranquility and volume which adds to the sense of space.
You enter the house on street level. The hall leads you to a the large open plan living space. At the front of the living room there is an area that can be closed-off making it a perfect study room or visitors room for house guests.
The back of the house opens, through double French doors, into a beautiful garden and terrace (120 m2). This well maintained masterpiece in simplicity was designed by the up and coming Dutch landscape architect Saskia Bender in collaboration with Chelsea RHS medalist Tiggy Salt. The garden shed is conveniently located at the top of the garden which serves as storage for all your garden tools, BBQ, bikes, ski equipment etc.
Through the living room you walk into the half open kitchen which is light and bright. There is enough space for those who like to cook and spend time in the kitchen while chatting with family and guests.
The kitchen is equipped with an oven, dishwasher, large fridge/freezer and ample built-in storage space. The high skylight in the ceiling fills the living space with natural light.
Off the entrance hall you find a separate toilet, a cloak room and a luxury bathroom with Italian shower and sink (very handy when you are hosting guests).
One flight up brings you to 3 good sized bedrooms. The master has a sunny balcony overlooking the garden. On the same floor you find the 2nd toilet and bathroom with bathtub and shower.
The upper floor has neutral beige colored carpets while the ground floor has a beautiful French oak floor.
This house is perfectly suited for a family or a couple who love the extra space but who want to be in easy reach of the centre of town (10-15 minute cycle ride along the lovely Amstel).
For more information or to schedule a viewing, please contact the 27 House Rental Team.
De gegevens en maatvoeringen op de plattegronden en in de brochure zijn indicatief. Hoewel de informatie zorgvuldig is samengesteld is het toch niet uitgesloten dat bepaalde informatie na verloop van tijd verouderd of niet meer correct is. Aan de op de plattegronden en in de brochure vermelde informatie kunnen dan ook op geen enkele manier rechten worden ontleend. 27 Huis Makelaars aanvaardt geen enkele aansprakelijkheid voor onjuiste of onvolledige informatie noch voor schade ten gevolge van het bezoek aan onze website of andere websites die door middel van links toegankelijk zijn vanuit de website van 27 Huis Makelaars. Tevens sluit 27 Huis Makelaars aansprakelijkheid uit voor externe partijen.
The data and dimensions on the maps and in the brochure are indicative. Although the information has been carefully composed it is not excluded that some information about time is outdated or no longer correct. The information listed on the maps and in the brochure can therefore in no way be legally binding. 27 House Real Estate accepts no liability for incorrect or incomplete real estate information or for any damages as a result of your visit to our website or other websites that are accessible through links from the website of 27 House Real Estate. 27 House Real Estate accepts no liability for any external parties.
Omschrijving
Kenmerken
- Prijs
- € 3.250 p.m. excl.
- Status
- Verhuurd
- Adres
- Simon Stevinstraat 33 hs
- Postcode
- 1097 BX
- Plaats
- Amsterdam
Aanvaarding
Bouw
- Bouwjaar
- 1924
Oppervlakten en inhoud
- Woonoppervlakte
- ca. 138m²
- Perceeloppervlakte
- ca. 250m²
- Inhoud
- ca. 375m³
Energie
- Energielabel
- B
Locatie
Vergelijkbare woningen
Neem contact op
Benieuwd wat wij voor u kunnen betekenen, of gewoon een vraag? Vul het formulier in en wij nemen zo snel mogelijk contact met u op.
 English
English
 Nederlands
Nederlands











