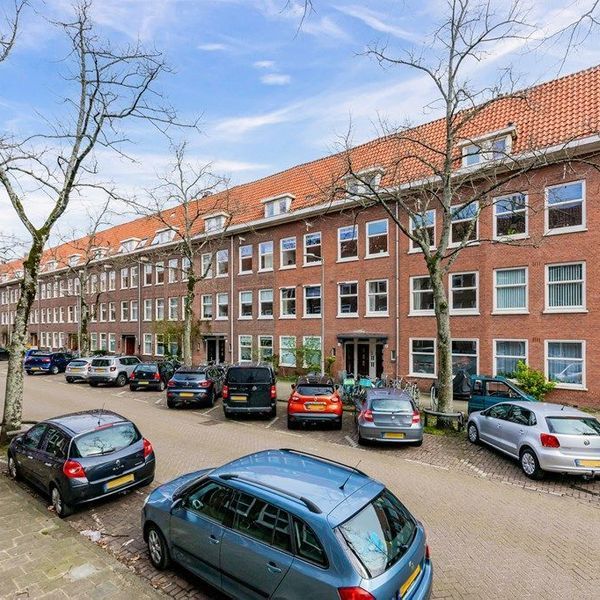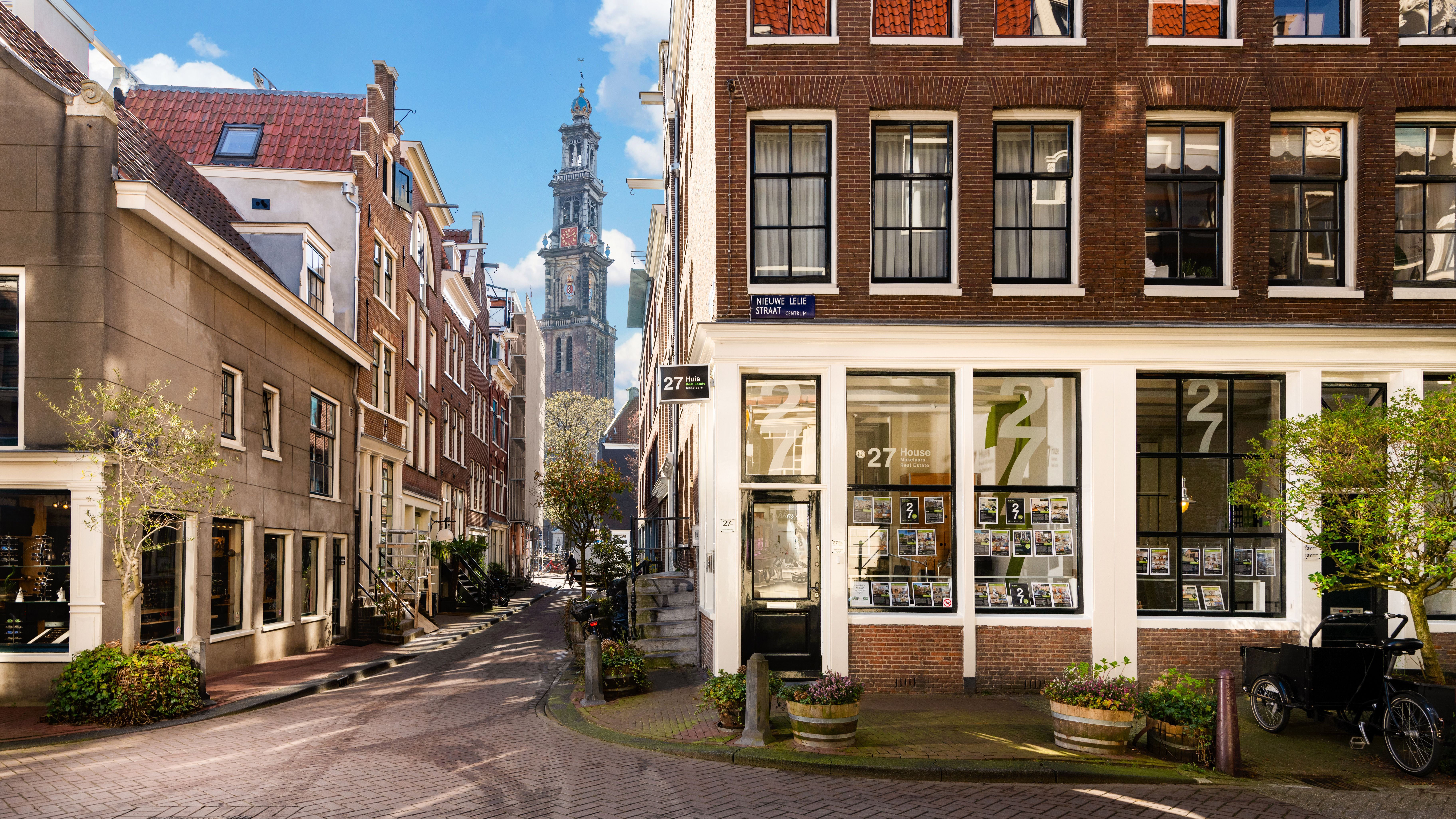Helping you
Da Costastraat 94 3


Description
Light and charming apartment of 123m2 with 2 large bedrooms and a sunny south-facing balcony on the 3rd and 4th floors of a characteristic building in the sought after Da Costa area in the Oud West district. The building is situated on private land (so no ground lease) and has been completely renovated in 2003, including the foundation. It’s located on the nicest part of the street, between Jacob van Lennepstraat and Kinkerstraat.
Layout:
The communal stairwell is neat and spacious. Entrance to the apartment is on the second floor with a private staircase where you can store coats and shoes.
The sprawling third floor is completely open and has the living room with a wood-burning fireplace on the front, and the dining room on the rear. In between there is a modern kitchen with a granite countertop and new appliances, among which a Smeg 6-burner hob, Smeg fridge-freezer and a dishwasher. Across the kitchen there is quite a large storage space. The balcony of 6m2 is conveniently located right outside the dining area and is oriented towards the south. There is an electric awning for shelter on the hot days.
Comfortable stairs lead to the fourth floor. On the front is the master bedroom with nice visible beams and a wealth of storage space hidden behind the built-in closets. The bathroom is located in the middle and equipped with a bathtub, double rain showers, a double washbasin and floor heating. The washer and dryer are neatly tucked away in a handy closet. There is a separate toilet with fountain and floor heating as well. On the rear we have the second bedroom which is almost equal in size to the master bedroom. This room has plenty of storage space, as well as an electric awning to prevent the sun from heating the room too much.
Location:
The Da Costa area is located in the popular Oud-West district, a hip and popular area with a green character. Within walking distance are Elandsgracht, Bellamyplein, and Rozengracht with a plethora of shops. For drinks, you have Waterkant, Bar Spek, Hendrix, and many cafés in the Jordaan.
The apartment is easily accessible by car via exits S100, S105 and S106 from the ring A10. Due to its favorable location in the city, Schiphol Airport can be reached within 20 minutes by car. Various public transport facilities can be found in the vicinity and Central Station can be reached within 10 minutes' cycling distance.
Features:
- Living space: 123 m² (in accordance with NEN 2580);
- Balcony: 6m2 (in accordance with NEN 2580);
- Private land, so no ground lease;
- Wooden floors throughout;
- Equipped with Philips Hue lighting;
- New bathroom and toilet;
- Wood-burning fireplace;
- Foundations renewed in 2003;
- Well managed and healthy VvE;
- Monthly contribution: €99,40.-
- Energy label: C.
Disclaimer: the data and dimensions on the maps and in the brochure are indicative. Although the information has been carefully composed it is not excluded that some information about time is outdated or no longer correct. The information listed on the maps and in the brochure can therefore in no way be legally binding. 27 House Real Estate accepts no liability for incorrect or incomplete real estate information or for any damages as a result of your visit to our website or other websites that are accessible through links from the website of 27 House Real Estate. 27 House Real Estate accepts no liability for any external parties.
The living surface is measured in accordance with the NEN2580 measurement instructions. The NEN2580 measurement instructions are intended to apply a more consistent and unambiguous way of measuring for giving an indication of the surface of use but does not completely exclude differences in measurement outcomes, for example due to differences in interpretation, rounding or limitations when measuring. All specified sizes and surfaces are therefore indicative.
Prospective buyers are expressly invited to do the following: to measure the surface and/or to look at the possibilities of giving your own desired interpretation to the property dimensions and/or hire your own professional company to take measurements. The selling party can give no guarantees on the measurement report.
Layout:
The communal stairwell is neat and spacious. Entrance to the apartment is on the second floor with a private staircase where you can store coats and shoes.
The sprawling third floor is completely open and has the living room with a wood-burning fireplace on the front, and the dining room on the rear. In between there is a modern kitchen with a granite countertop and new appliances, among which a Smeg 6-burner hob, Smeg fridge-freezer and a dishwasher. Across the kitchen there is quite a large storage space. The balcony of 6m2 is conveniently located right outside the dining area and is oriented towards the south. There is an electric awning for shelter on the hot days.
Comfortable stairs lead to the fourth floor. On the front is the master bedroom with nice visible beams and a wealth of storage space hidden behind the built-in closets. The bathroom is located in the middle and equipped with a bathtub, double rain showers, a double washbasin and floor heating. The washer and dryer are neatly tucked away in a handy closet. There is a separate toilet with fountain and floor heating as well. On the rear we have the second bedroom which is almost equal in size to the master bedroom. This room has plenty of storage space, as well as an electric awning to prevent the sun from heating the room too much.
Location:
The Da Costa area is located in the popular Oud-West district, a hip and popular area with a green character. Within walking distance are Elandsgracht, Bellamyplein, and Rozengracht with a plethora of shops. For drinks, you have Waterkant, Bar Spek, Hendrix, and many cafés in the Jordaan.
The apartment is easily accessible by car via exits S100, S105 and S106 from the ring A10. Due to its favorable location in the city, Schiphol Airport can be reached within 20 minutes by car. Various public transport facilities can be found in the vicinity and Central Station can be reached within 10 minutes' cycling distance.
Features:
- Living space: 123 m² (in accordance with NEN 2580);
- Balcony: 6m2 (in accordance with NEN 2580);
- Private land, so no ground lease;
- Wooden floors throughout;
- Equipped with Philips Hue lighting;
- New bathroom and toilet;
- Wood-burning fireplace;
- Foundations renewed in 2003;
- Well managed and healthy VvE;
- Monthly contribution: €99,40.-
- Energy label: C.
Disclaimer: the data and dimensions on the maps and in the brochure are indicative. Although the information has been carefully composed it is not excluded that some information about time is outdated or no longer correct. The information listed on the maps and in the brochure can therefore in no way be legally binding. 27 House Real Estate accepts no liability for incorrect or incomplete real estate information or for any damages as a result of your visit to our website or other websites that are accessible through links from the website of 27 House Real Estate. 27 House Real Estate accepts no liability for any external parties.
The living surface is measured in accordance with the NEN2580 measurement instructions. The NEN2580 measurement instructions are intended to apply a more consistent and unambiguous way of measuring for giving an indication of the surface of use but does not completely exclude differences in measurement outcomes, for example due to differences in interpretation, rounding or limitations when measuring. All specified sizes and surfaces are therefore indicative.
Prospective buyers are expressly invited to do the following: to measure the surface and/or to look at the possibilities of giving your own desired interpretation to the property dimensions and/or hire your own professional company to take measurements. The selling party can give no guarantees on the measurement report.
€ 875.000 k.k.
Description
Details
- Status
- Sold
- Acceptance
- In consultation
- Address
- Da Costastraat 94 3
- Zipcode
- 1053 ZS
- City
- Amsterdam
Acceptance
Build
- Apartment type
- Upper floor apartment, Apartment
- Build type
- Existing
- Build year
- 1906_1930
- Maintenance inside
- Good
- Maintenance outside
- Good
Surface and volume
- Living surface
- ca. 123m²
- Volume
- ca. 379m³
Layout
- Rooms
- 3
- Bedrooms
- 2
- Number of floors
- 3
Energy
- Energy label
- C
Location
[
{
"address": "Da Costastraat 94 3",
"zipCode": "1053 ZS",
"city": "Amsterdam"
}
]
Related listings
Let's talk!
We’d love to meet and answer your questions. Please leave your details and we’ll get in touch within one business day.
 English
English
 Nederlands
Nederlands
















































