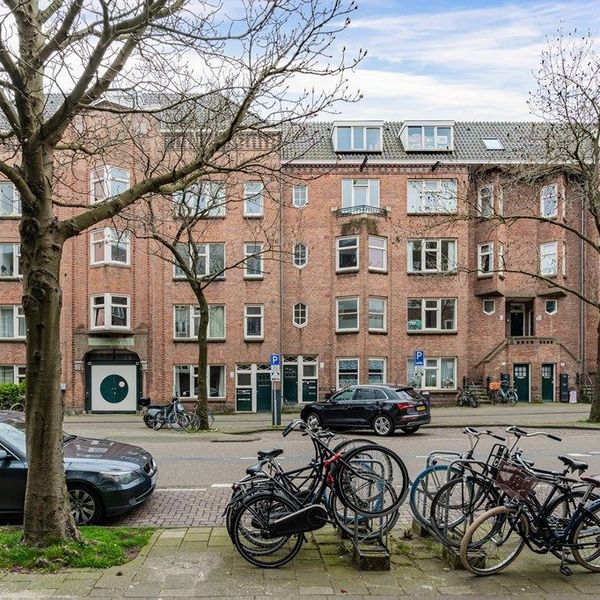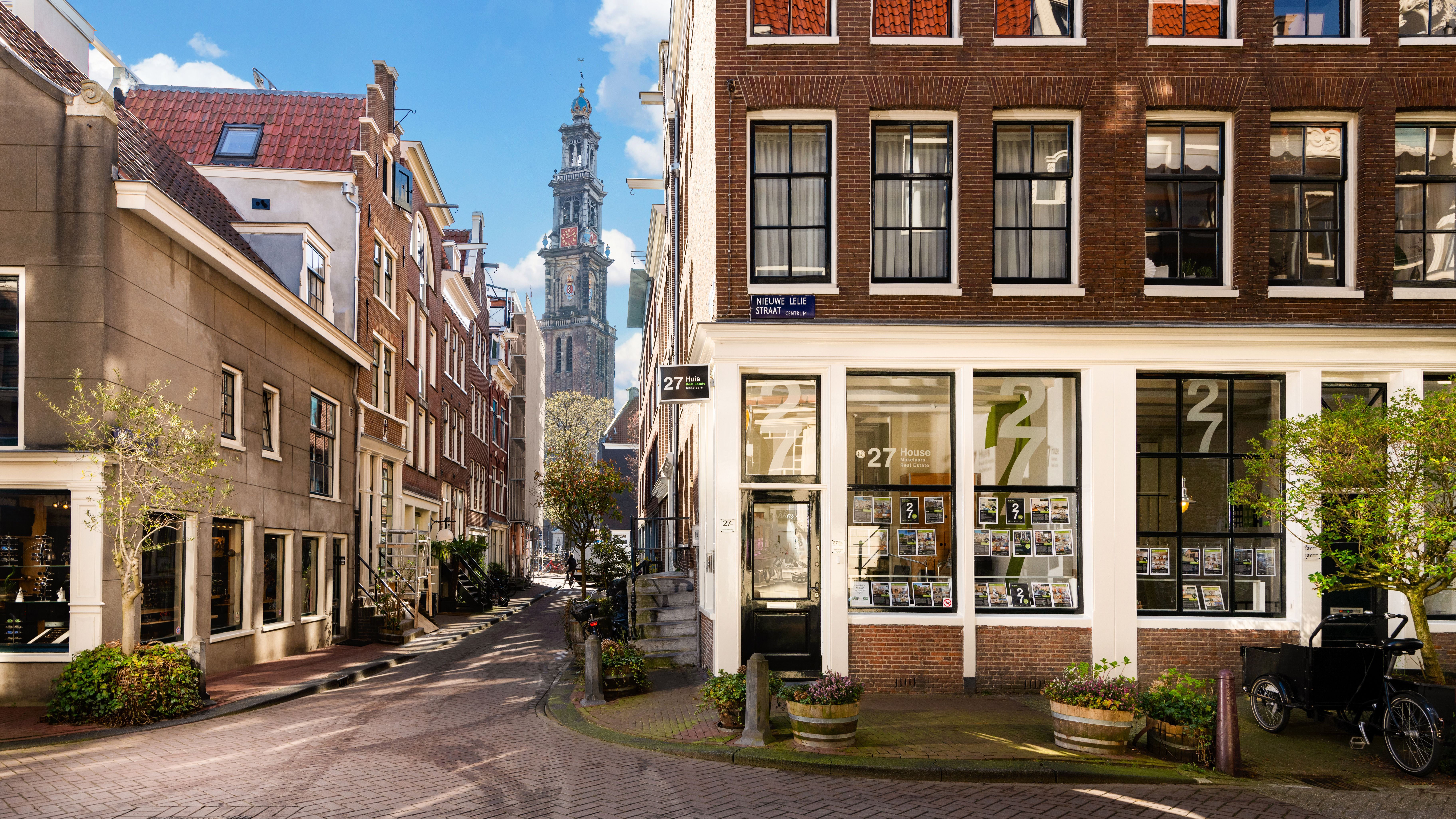Helping you
Karel du Jardinstraat 15 1


Description
Smaakvol afgewerkt en goed ingedeeld 3-kamerappartement van ca. 61m2 op de eerste verdieping van een karakteristiek gebouw uit de jaren ‘30, met eigen opgang, balkon en vrij uitzicht.
*** ENGLISH BELOW ***
Op toplocatie gelegen in een leuke en rustige straat in De Pijp. Een gevariëerd aanbod aan winkels, trendy cafés en restaurants in de buurt. Het Van der Helstplein met leuke terrassen maar ook de Pizzakamer, Loetje, Coffee & Coconuts en Brouwerij Troost zijn dichtbij. Voor de dagelijkse boodschappen zijn de Albert Heijn en Albert Cuyp om de hoek, en vele andere winkels op de Ferdinand Bolstraat en de Ceintuurbaan. U begeeft zich op steenworpafstand van het Sarphatipark.
Indeling:
Verzorgde gemeenschappelijke stenen trap naar de privé voordeur op de eerste verdieping. Royale hal met grote bergkast en trapkast.
Lichte living met open keuken. Grote raampartij aan de voorkant die vrij uitzicht biedt over de brede straat, en originele schouw. Houten vloer door gehele appartement. Aan de voorzijde de moderne open keuken, betonnen aanrechtblad voorzien van een 4-pits Smeg gasfornuis met oven, Quooker, RVS afzuigkap, afwasmachine, inbouwijskast en vriezer.
Ruime master bedroom aan de achterzijde met openslaande deuren naar het balkon. De tweede slaapkamer van goed formaat ligt eveneens aan de achterzijde en heeft een toegangsdeur naar het balkon ligt vrij, met de overburen op grote afstand.
De comfortabele en luxe badkamer beschikt over een inloopdouche, ligbad, handdoekradiator, brede wastafel en afgesloten kast met wasmachine-aansluiting.
Bijzonderheden:
- Eigen grond;
- 61m2 woonoppervlakte (NEN 2580);
- Ruim balkon;
- Goedlopende VVE;
- Servicekosten €100,- per maand;
- Nieuwe kozijnen met dubbelglas;
- Geen overburen.
Disclaimer:
De gegevens en maatvoeringen op de plattegronden en in de brochure zijn indicatief. Hoewel de informatie zorgvuldig is samengesteld is het toch niet uitgesloten dat bepaalde informatie na verloop van tijd verouderd of niet meer correct is. Aan de op de plattegronden en in de brochure vermelde informatie kunnen dan ook op geen enkele manier rechten worden ontleend. 27 Huis Makelaars aanvaardt geen enkele aansprakelijkheid voor onjuiste of onvolledige informatie noch voor schade ten gevolge van het bezoek aan onze website of andere websites die door middel van links toegankelijk zijn vanuit de website van 27 Huis Makelaars. Tevens sluit 27 Huis Makelaars aansprakelijkheid uit voor externe partijen.
Het woonoppervlak is opgemeten conform meetinstructies gebruikmakende van de NEN2580. De Meetinstructie is bedoeld om een meer eenduidige manier van meten toe te passen voor het geven van een indicatie van de gebruiksoppervlakte. De Meetinstructie sluit verschillen in meetuitkomsten niet volledig uit, door bijvoorbeeld interpretatieverschillen, afrondingen of beperkingen bij het uitvoeren van de meting. Alle opgegeven maten en oppervlaktes zijn derhalve indicatief. Aspirant-kopers worden bij deze uitdrukkelijk uitgenodigd om; het oppervlak na te meten en/of zelf te kijken/onderzoeken naar de mogelijkheden om eigen gewenste invulling te geven aan het verkochte. Verkopende partij geeft hierover geen garanties.
*** ENGLISH ***
Tastefully decorated and well laid out 2-bedroom apartment of approx. 61m2 on the first floor of a characteristic building from the 1930’s, with its own entrance, a balcony, and an open view into the wide street on the front.
The apartment is located on a nice and quiet street in De Pijp. A plethora of stores, trendy bars and restaurants are within walking distance. Van der Helstplein with it’s amazing terraces, De Pizzakamer, Loetje, Coffee & Coconuts and Brouwerij Troost are close by. For your daily groceries you can go to Albert Heijn or the Albert Cuypmarkt, and many other stores on Ferdinand Bolstraat and Ceintuurbaan. You are just a stone’s throw away from Sarphatipark.
Layout:
Nice communal stone stairs lead to the private front door on the first floor. Spacious hallway with large storage closet, and storage space under stairs.
Bright living area with open kitchen. Large window panes on the front give you an open view of the wide street: no vis-à-vis, and original mantle. Wood floor all across the apartment. On the front there is a modern open kitchen with concrete countertop, Smeg hob and oven, Quooker, stainless steel extraction hood, dishwasher and fridge-freezer.
Large master bedroom on the rear with French doors to the balcony. The second bedroom of a good size is also on the back, and has access to the balcony as well. The nice and quiet balcony has an open view as well.
The comfortable and luxurious bathroom has a walk-in shower, bathtub, towel radiator, wide sink and a closet with room for a washing-machine.
Particulars:
- Freehold ground (no land lease);
- 61m2 living space (NEN 2580);
- High ceilings;
- Spacious balcony;
- Homeowners’ association running smoothly;
- Amsterdam School style architecture;
- Service charges €100,- per month;
- New double glazed window frames;
- No vis-à-vis.
Disclaimer:
The data and dimensions on the maps and in the brochure are indicative. Although the information has been carefully composed it is not excluded that some information about time is outdated or no longer correct. The information listed on the maps and in the brochure can therefore in no way be legally binding. 27 House Real Estate accepts no liability for incorrect or incomplete real estate information or for any damages as a result of your visit to our website or other websites that are accessible through links from the website of 27 House Real Estate. 27 House Real Estate accepts no liability for any external parties.
The living surface is measured in accordance with the NEN2580 measurement instructions. The NEN2580 measurement instructions are intended to apply a more consistent and unambiguous way of measuring for giving an indication of the surface of use but does not completely exclude differences in measurement outcomes, for example due to differences in interpretation, rounding or limitations when measuring. All specified sizes and surfaces are therefore indicative.
Prospective buyers are expressly invited to do the following: to measure the surface and/or to look at the possibilities of giving your own desired interpretation to the property dimensions and/or hire your own professional company to take measurements. The selling party can give no guarantees on the measurement report.
Description
Details
- Status
- Sold
- Address
- Karel du Jardinstraat 15 1
- Zipcode
- 1072 SE
- City
- Amsterdam
Acceptance
Surface and volume
- Living surface
- ca. 61m²
- Volume
- ca. 202m³
Layout
- Rooms
- 3
- Bedrooms
- 2
- Bathrooms
- 1
- Number of floors
- 1
Energy
- Energy label
- D
Location
Related listings
Let's talk!
We’d love to meet and answer your questions. Please leave your details and we’ll get in touch within one business day.
 English
English
 Nederlands
Nederlands






































