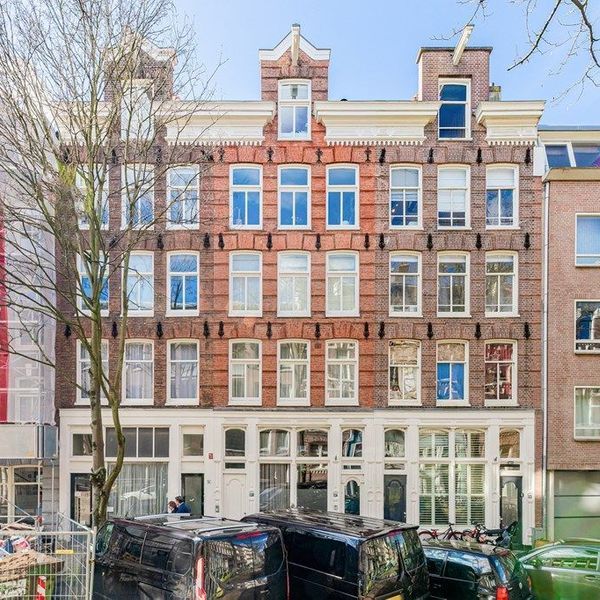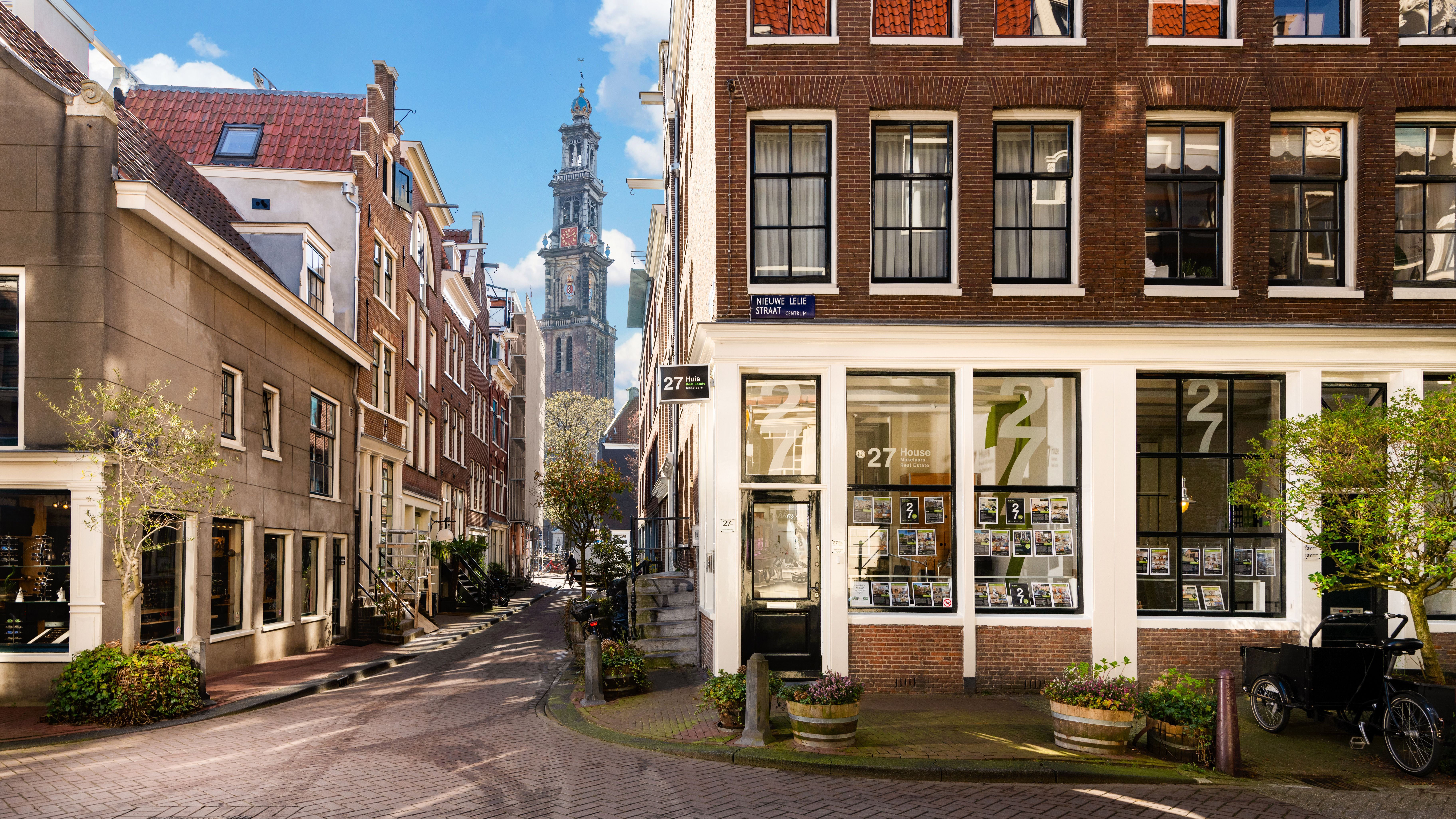Helping you
Looiersgracht 124 C


Description
At the charming corner of Looiersgracht Canal and 3e Looiersdwarsstraat in the popular Jordaan, you will find this hidden gem with LIFT, private Storage, and an A+ Energy Rating for this bright and spacious 1-2 bedroom apartment, situated on private land, and boasting lots of windows and a generous living area of about 95m2!
This enchanting complex, completely renovated in 1998, embraces two historic buildings housing 24 beautiful apartments. The apartment itself welcomes you with a cozy living room and an open kitchen, a bathroom, a separate toilet, a bedroom, a loggia, and a convenient storage room in the basement. Creating a good sized second bedroom is possible.
The location is simply perfect. The legendary 9 Streets are around the corner, where a variety of boutiques, cozy eateries, and cafes await you. A stone's throw away you'll find the Anne Frank House and the majestic Westerkerk, along with the green spaces of Westerpark, Vondelpark, and Museumplein. Nearby are also schools, daycare centers, and sports facilities. Travel convenience is guaranteed with the proximity of tram, bus, metro, and train stations (Central Station).
If your dream has always been of a bright and spacious apartment on the picturesque canals of the Jordaan, then this is your chance!
Layout:
Through the inviting, spacious communal entrance, you can take the stairs or the elevator to the third floor. On the neat communal landing of this floor, you'll find the entrance door to this apartment.
Upon entering, you are greeted by a hallway providing access to all rooms. To your right is the toilet with sink, a generous closet with connection for the washing machine, the central heating boiler, and the mechanical ventilation unit, next to which is the bathroom. The bathroom features a freestanding bathtub, a sink, and a walk-in shower.
At the end of the hallway is the spacious bedroom. To your left is the through living room, complete with a cozy loggia at the rear. The open kitchen, equipped with various built-in appliances such as a 6-burner gas stove, a microwave, a fridge/freezer, and a dishwasher, is located in the corner of the living room. The characteristic structural beams give the apartment a charming appeal.
Via the stairs, you reach the basement, where the storage rooms are located. Your own storage room is equipped with electricity, so you can find all the conveniences there.
Details:
- Located on own ground, so no land lease;
- Living area approx. 95.10m2 (NEN2580);
- Storage room 5.20m2;
- The possibility of creating a second bedroom;
- Year of construction approx. 1920 / renovated approx. 1998;
- Heating and hot water via own central heating boiler, type Intergas Kombi Kompakt HRE, year of construction 2015, annually maintained;
- Video intercom system;
- Wooden window frames with double glazing and wall insulation;
- Energy label A+;
- Paid parking on public grounds or the public parking garage in the nearby area such as the Q-park at Marnixstraat;
- The active VvE Loyersburght is professionally managed by VvE management Metea. The monthly service costs amount to €350.- per month;
- Non-owner occupancy clause applicable.
Deed of delivery In consultation, but can be done soon.
Curious? We'd be happy to schedule a viewing with you!
The data and dimensions on the maps and in the brochure are indicative. Although the information has been carefully composed it is not excluded that some information about time is outdated or no longer correct. The information listed on the maps and in the brochure can therefore in no way be legally binding. 27 House Real Estate accepts no liability for incorrect or incomplete real estate information or for any damages as a result of your visit to our website or other websites that are accessible through links from the website of 27 House Real Estate. 27 House Real Estate accepts no liability for any external parties.
The living surface is measured in accordance with the NEN2580 measurement instructions. The NEN2580 measurement instructions are intended to apply a more consistent and unambiguous way of measuring for giving an indication of the surface of use but does not completely exclude differences in measurement outcomes, for example due to differences in interpretation, rounding or limitations when measuring. All specified sizes and surfaces are therefore indicative.
Prospective buyers are expressly invited to do the following: to measure the surface and/or to look at the possibilities of giving your own desired interpretation to the property dimensions and/or hire your own professional company to take measurements. The selling party can give no guarantees on the measurement report.
This enchanting complex, completely renovated in 1998, embraces two historic buildings housing 24 beautiful apartments. The apartment itself welcomes you with a cozy living room and an open kitchen, a bathroom, a separate toilet, a bedroom, a loggia, and a convenient storage room in the basement. Creating a good sized second bedroom is possible.
The location is simply perfect. The legendary 9 Streets are around the corner, where a variety of boutiques, cozy eateries, and cafes await you. A stone's throw away you'll find the Anne Frank House and the majestic Westerkerk, along with the green spaces of Westerpark, Vondelpark, and Museumplein. Nearby are also schools, daycare centers, and sports facilities. Travel convenience is guaranteed with the proximity of tram, bus, metro, and train stations (Central Station).
If your dream has always been of a bright and spacious apartment on the picturesque canals of the Jordaan, then this is your chance!
Layout:
Through the inviting, spacious communal entrance, you can take the stairs or the elevator to the third floor. On the neat communal landing of this floor, you'll find the entrance door to this apartment.
Upon entering, you are greeted by a hallway providing access to all rooms. To your right is the toilet with sink, a generous closet with connection for the washing machine, the central heating boiler, and the mechanical ventilation unit, next to which is the bathroom. The bathroom features a freestanding bathtub, a sink, and a walk-in shower.
At the end of the hallway is the spacious bedroom. To your left is the through living room, complete with a cozy loggia at the rear. The open kitchen, equipped with various built-in appliances such as a 6-burner gas stove, a microwave, a fridge/freezer, and a dishwasher, is located in the corner of the living room. The characteristic structural beams give the apartment a charming appeal.
Via the stairs, you reach the basement, where the storage rooms are located. Your own storage room is equipped with electricity, so you can find all the conveniences there.
Details:
- Located on own ground, so no land lease;
- Living area approx. 95.10m2 (NEN2580);
- Storage room 5.20m2;
- The possibility of creating a second bedroom;
- Year of construction approx. 1920 / renovated approx. 1998;
- Heating and hot water via own central heating boiler, type Intergas Kombi Kompakt HRE, year of construction 2015, annually maintained;
- Video intercom system;
- Wooden window frames with double glazing and wall insulation;
- Energy label A+;
- Paid parking on public grounds or the public parking garage in the nearby area such as the Q-park at Marnixstraat;
- The active VvE Loyersburght is professionally managed by VvE management Metea. The monthly service costs amount to €350.- per month;
- Non-owner occupancy clause applicable.
Deed of delivery In consultation, but can be done soon.
Curious? We'd be happy to schedule a viewing with you!
The data and dimensions on the maps and in the brochure are indicative. Although the information has been carefully composed it is not excluded that some information about time is outdated or no longer correct. The information listed on the maps and in the brochure can therefore in no way be legally binding. 27 House Real Estate accepts no liability for incorrect or incomplete real estate information or for any damages as a result of your visit to our website or other websites that are accessible through links from the website of 27 House Real Estate. 27 House Real Estate accepts no liability for any external parties.
The living surface is measured in accordance with the NEN2580 measurement instructions. The NEN2580 measurement instructions are intended to apply a more consistent and unambiguous way of measuring for giving an indication of the surface of use but does not completely exclude differences in measurement outcomes, for example due to differences in interpretation, rounding or limitations when measuring. All specified sizes and surfaces are therefore indicative.
Prospective buyers are expressly invited to do the following: to measure the surface and/or to look at the possibilities of giving your own desired interpretation to the property dimensions and/or hire your own professional company to take measurements. The selling party can give no guarantees on the measurement report.
€ 825.000 k.k.
Description
Details
- Asking price
- € 825.000 k.k.
- Status
- Available
- Acceptance
- In consultation
- Address
- Looiersgracht 124 C
- Zipcode
- 1016 VT
- City
- Amsterdam
Acceptance
Build
- Apartment type
- Upper floor apartment, Apartment
- Build type
- Existing
- Build year
- 1920
- Maintenance inside
- Good
- Maintenance outside
- Good
Surface and volume
- Living surface
- ca. 95m²
- Plot surface
- ca. 104m²
- Volume
- ca. 326m³
Layout
- Rooms
- 2
- Bedrooms
- 1
- Number of floors
- 1
Energy
- Energy label
- A+
Exterior areas
- Location
- On the waterfront, In town center
Location
[
{
"address": "Looiersgracht 124 C",
"zipCode": "1016 VT",
"city": "Amsterdam"
}
]
Related listings
Let's talk!
We’d love to meet and answer your questions. Please leave your details and we’ll get in touch within one business day.
 English
English
 Nederlands
Nederlands








































