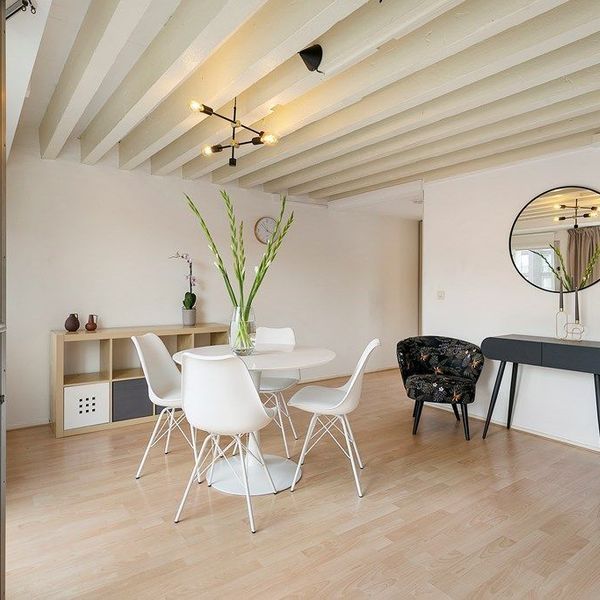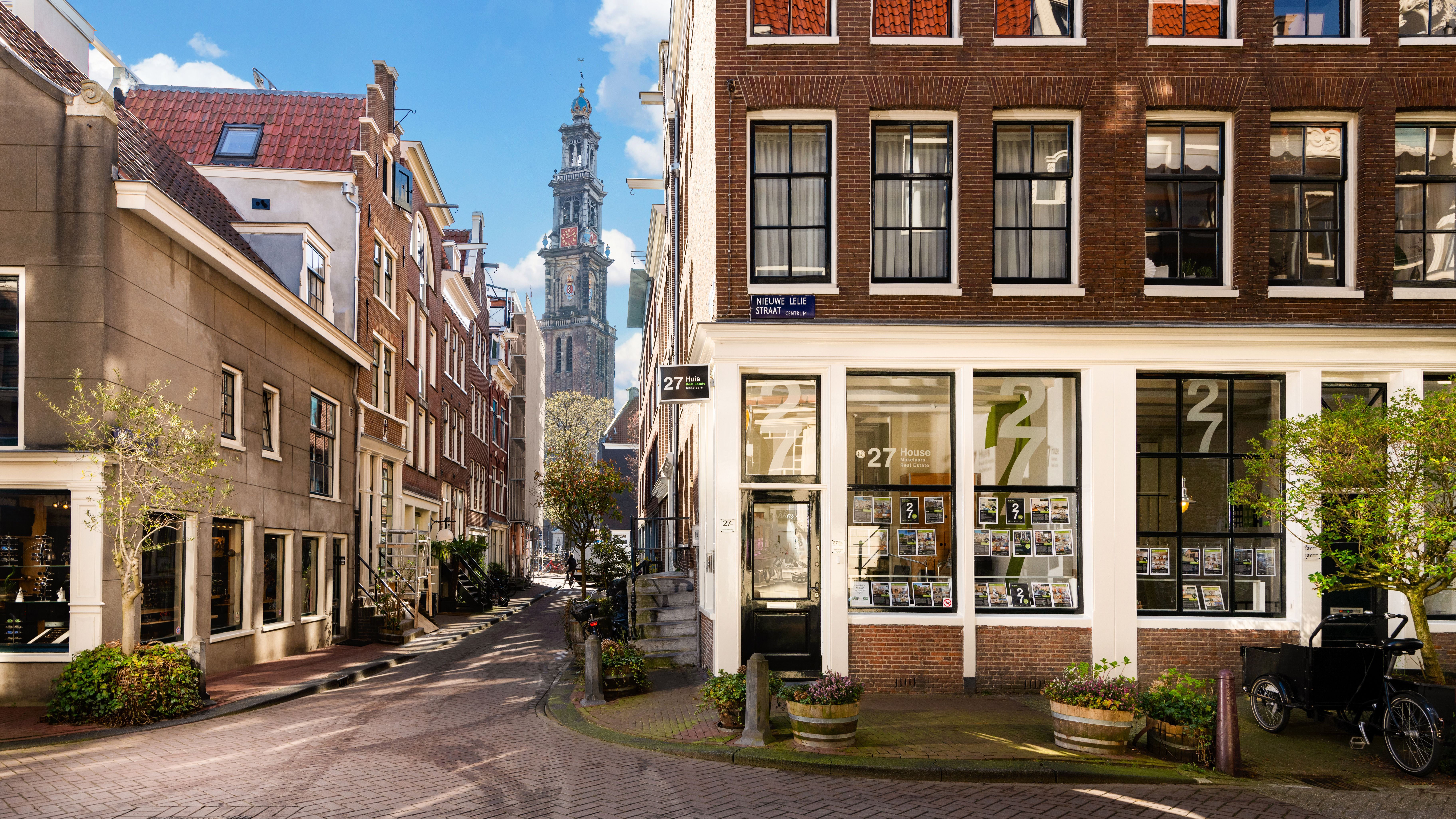Helping you
Radarweg 398


Description
RENTED!!! RENTED!!! RENTED!!!
Radarweg 398
€ 1.900,- excl. utilities/internet/TV/municipality taxes
Available immediately
Fully furnished
Contract B
Energy label A++
Newly build high-end loft (55 m2) with a facade garden and a sunny balcony facing the west. The loft is located on the 13th floor of iconic apartment building Vertical Garden, in the central part of Sloterdijk, close to the train and metro station. The property was completed by the end of March 2023.
VERTICAL GARDEN
The building is constructed under architecture, future proof, highly insulated and completely gas-free. By use of the WKO installation for underground Heat-Cold storage, with circa 815 solar panels and windmills/turbines the demand for energy is kept as low as possible. It is not surprising that the apartment has an energy label A++.
Various shared amenities are there for the residents such as a common bicycle parking, a common courtyard and facade gardens. The 5th floor holds the Recreation Floor, a roof garden with terrace and multiple shared living spaces such as a gym, a big private dining room with a big fully equipped open kitchen and toilet, and two guest rooms with bathroom.
Unique feature is the possibility for electric car and electric bicycle sharing, provided by the owners association.
LAY-OUT
Ground floor: Common main entrance with intercom/videophone system and mailboxes; staircase and elevators.
THE LOFT
On the 13th floor: Entrance Hall with access to the loft. Spacious bright living room with a luxurious well equipped open kitchen with a Bora induction hob with extractor, steam/microwave/oven, refrigerator/freezer and dishwasher, all Siemens. The high floor to ceiling windows provide a fantastic total free view of the surroundings. Since is facing west, you will enjoy the best sunsets every single day. And a furnished balcony of 5m2. The modern bathroom features a walk-in shower and sink. Furthermore, there is a separate toilet with a laundry corner with a washing machine and dryer.
The loft is surrounded by a facade garden which contributes to the optimal experience of nature.
Connected to a communal heat and power installation (WKO-installation) and a mechanical ventilation system with WTW installation. This provides the apartment with heating in winter and cooling in summer.
SURROUNDINGS & ACCESSIBILITY
Amsterdam Sloterdijk is the transition zone between the green area and the city. It is a relatively undiscovered area that is rapidly developing into a metropolitan living/working community where office buildings and unique architectural apartment buildings alternate. The area provides space for greenery (Garden of BRET and Westerpark) and culture (The School and Amsterdam Art Center). For daily shopping one can go to the shopping centers at Willem Kraanstraat and Bos en Lommerplein, both within cycling distance.
The presence of an excellent public transport network (Train, Tram, Metro, Bus) and its proximity to the A-10 ring road make Sloterdijk-Centrum a real hub location. The complex is almost in front of Station Amsterdam-Sloterdijk, providing easy access to all parts of the city, Schiphol Airport and surrounding cities such as Haarlem, Amsterdam beach, Utrecht.
KEY FEATURES
-Completed by the end of March 2023;
-Located on the 13th floor with phenomenal views;
-Energy label A++;
-Equipped with smoke detectors and a Smart Home System;
-Beautiful Sphinx black marble floors;
-Luxurious kitchen with built-in Bora & Siemens appliances;
-Professionally managed VvE.
For viewings or more information please contact the 27 House Rental Team / info@27huis.nl.
De gegevens en maatvoeringen op de plattegronden en in de brochure zijn indicatief. Hoewel de informatie zorgvuldig is samengesteld is het toch niet uitgesloten dat bepaalde informatie na verloop van tijd verouderd of niet meer correct is. Aan de op de plattegronden en in de brochure vermelde informatie kunnen dan ook op geen enkele manier rechten worden ontleend. 27 Huis Makelaars aanvaardt geen enkele aansprakelijkheid voor onjuiste of onvolledige informatie noch voor schade ten gevolge van het bezoek aan onze website of andere websites die door middel van links toegankelijk zijn vanuit de website van 27 Huis Makelaars. Tevens sluit 27 Huis Makelaars aansprakelijkheid uit voor externe partijen.
The data and dimensions on the maps and in the brochure are indicative. Although the information has been carefully composed it is not excluded that some information about time is outdated or no longer correct. The information listed on the maps and in the brochure can therefore in no way be legally binding. 27 House Real Estate accepts no liability for incorrect or incomplete real estate information or for any damages as a result of your visit to our website or other websites that are accessible through links from the website of 27 House Real Estate. 27 House Real Estate accepts no liability for any external parties.
Radarweg 398
€ 1.900,- excl. utilities/internet/TV/municipality taxes
Available immediately
Fully furnished
Contract B
Energy label A++
Newly build high-end loft (55 m2) with a facade garden and a sunny balcony facing the west. The loft is located on the 13th floor of iconic apartment building Vertical Garden, in the central part of Sloterdijk, close to the train and metro station. The property was completed by the end of March 2023.
VERTICAL GARDEN
The building is constructed under architecture, future proof, highly insulated and completely gas-free. By use of the WKO installation for underground Heat-Cold storage, with circa 815 solar panels and windmills/turbines the demand for energy is kept as low as possible. It is not surprising that the apartment has an energy label A++.
Various shared amenities are there for the residents such as a common bicycle parking, a common courtyard and facade gardens. The 5th floor holds the Recreation Floor, a roof garden with terrace and multiple shared living spaces such as a gym, a big private dining room with a big fully equipped open kitchen and toilet, and two guest rooms with bathroom.
Unique feature is the possibility for electric car and electric bicycle sharing, provided by the owners association.
LAY-OUT
Ground floor: Common main entrance with intercom/videophone system and mailboxes; staircase and elevators.
THE LOFT
On the 13th floor: Entrance Hall with access to the loft. Spacious bright living room with a luxurious well equipped open kitchen with a Bora induction hob with extractor, steam/microwave/oven, refrigerator/freezer and dishwasher, all Siemens. The high floor to ceiling windows provide a fantastic total free view of the surroundings. Since is facing west, you will enjoy the best sunsets every single day. And a furnished balcony of 5m2. The modern bathroom features a walk-in shower and sink. Furthermore, there is a separate toilet with a laundry corner with a washing machine and dryer.
The loft is surrounded by a facade garden which contributes to the optimal experience of nature.
Connected to a communal heat and power installation (WKO-installation) and a mechanical ventilation system with WTW installation. This provides the apartment with heating in winter and cooling in summer.
SURROUNDINGS & ACCESSIBILITY
Amsterdam Sloterdijk is the transition zone between the green area and the city. It is a relatively undiscovered area that is rapidly developing into a metropolitan living/working community where office buildings and unique architectural apartment buildings alternate. The area provides space for greenery (Garden of BRET and Westerpark) and culture (The School and Amsterdam Art Center). For daily shopping one can go to the shopping centers at Willem Kraanstraat and Bos en Lommerplein, both within cycling distance.
The presence of an excellent public transport network (Train, Tram, Metro, Bus) and its proximity to the A-10 ring road make Sloterdijk-Centrum a real hub location. The complex is almost in front of Station Amsterdam-Sloterdijk, providing easy access to all parts of the city, Schiphol Airport and surrounding cities such as Haarlem, Amsterdam beach, Utrecht.
KEY FEATURES
-Completed by the end of March 2023;
-Located on the 13th floor with phenomenal views;
-Energy label A++;
-Equipped with smoke detectors and a Smart Home System;
-Beautiful Sphinx black marble floors;
-Luxurious kitchen with built-in Bora & Siemens appliances;
-Professionally managed VvE.
For viewings or more information please contact the 27 House Rental Team / info@27huis.nl.
De gegevens en maatvoeringen op de plattegronden en in de brochure zijn indicatief. Hoewel de informatie zorgvuldig is samengesteld is het toch niet uitgesloten dat bepaalde informatie na verloop van tijd verouderd of niet meer correct is. Aan de op de plattegronden en in de brochure vermelde informatie kunnen dan ook op geen enkele manier rechten worden ontleend. 27 Huis Makelaars aanvaardt geen enkele aansprakelijkheid voor onjuiste of onvolledige informatie noch voor schade ten gevolge van het bezoek aan onze website of andere websites die door middel van links toegankelijk zijn vanuit de website van 27 Huis Makelaars. Tevens sluit 27 Huis Makelaars aansprakelijkheid uit voor externe partijen.
The data and dimensions on the maps and in the brochure are indicative. Although the information has been carefully composed it is not excluded that some information about time is outdated or no longer correct. The information listed on the maps and in the brochure can therefore in no way be legally binding. 27 House Real Estate accepts no liability for incorrect or incomplete real estate information or for any damages as a result of your visit to our website or other websites that are accessible through links from the website of 27 House Real Estate. 27 House Real Estate accepts no liability for any external parties.
€ 1.900 p.m. excl.
Description
Details
- Asking price
- € 1.900 p.m. excl.
- Interior
- Fully furnished
- Status
- Rented
- Acceptance
- Directly
- Address
- Radarweg 398
- Zipcode
- 1043 NV
- City
- Amsterdam
Acceptance
Build
- Apartment type
- Upper floor apartment, Apartment
- Build type
- Existing
- Build year
- 2019
Surface and volume
- Living surface
- ca. 50m²
- Volume
- ca. 135m³
Layout
- Rooms
- 2
- Bedrooms
- 1
- Number of floors
- 1
Energy
- Energy label
- A++
Location
[
{
"address": "Radarweg 398",
"zipCode": "1043 NV",
"city": "Amsterdam"
}
]
Related listings
Let's talk!
We’d love to meet and answer your questions. Please leave your details and we’ll get in touch within one business day.
 English
English
 Nederlands
Nederlands








































